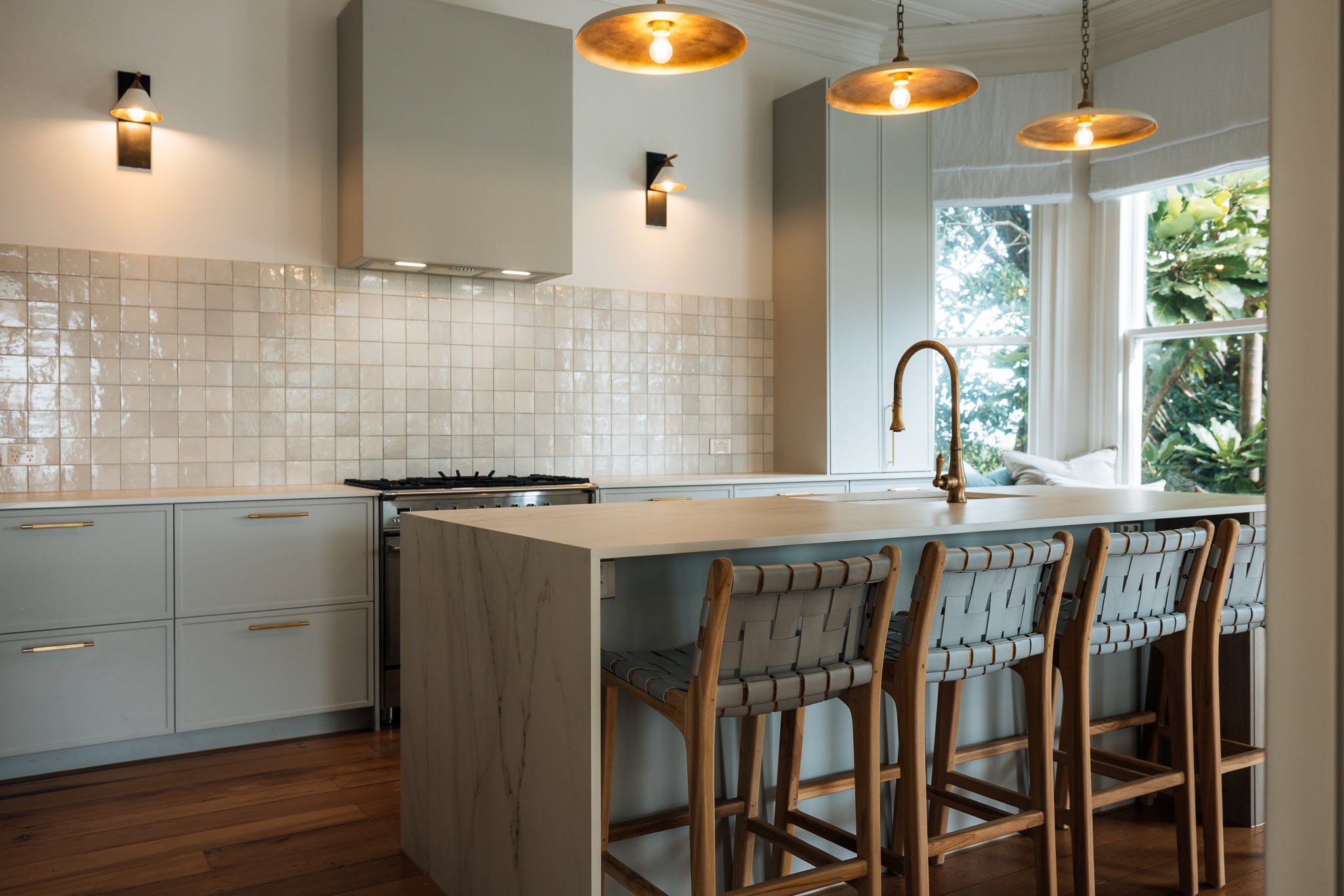
Transforming a heritage Stanley Point villa into a light-filled family home
This century old villa was ready for a transformation. Creating flow and useable spaces for the family to gather and entertain was a priority. Island Interiors view was to the flip the existing floor plan of this home. With the kitchen stuck on the dark side of the house and rooms not used often it was our goal to bring the kitchen into the space with light and views across a stunning garden. Our aim was to make all of the rooms used every day and create spaces for the family not only to connect with each other but also to entertain.
The new dining room location adjacent to the kitchen gives the space flow and connection between to the 2 areas. The snug TV room and library was designed for the family to relax and unwind in but to also open up when entertaining.
The finishes were designed to be elegant and timeless but relaxed in feeling while incorporating the beautiful, historical details. This house now feels cohesive and flows from one space to the next for this very lucky family.





